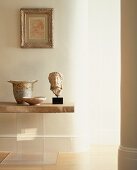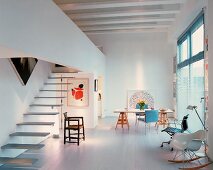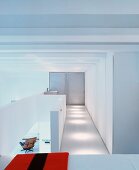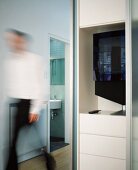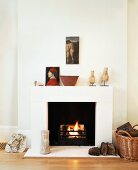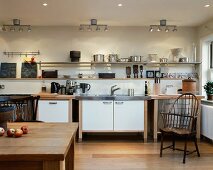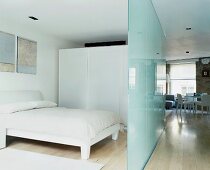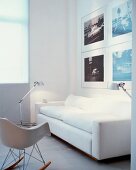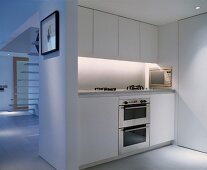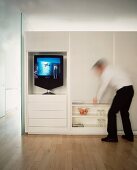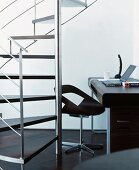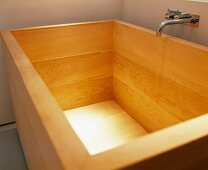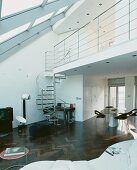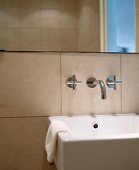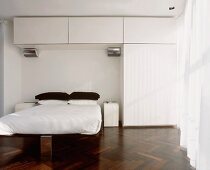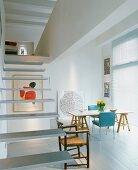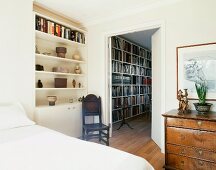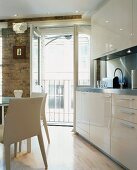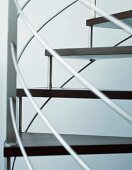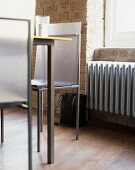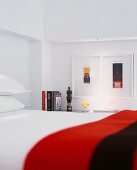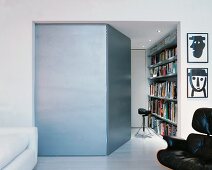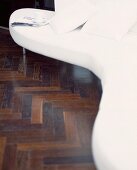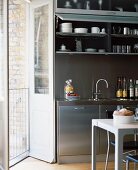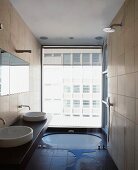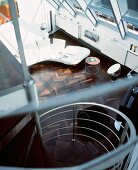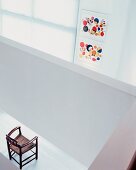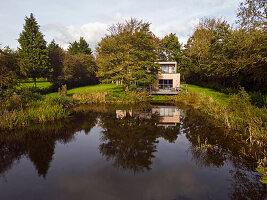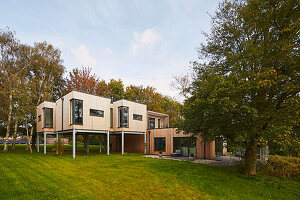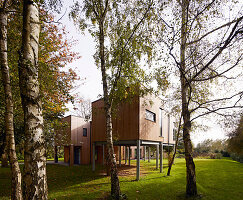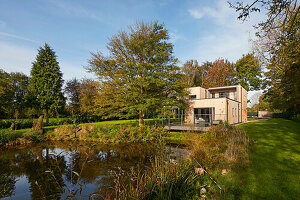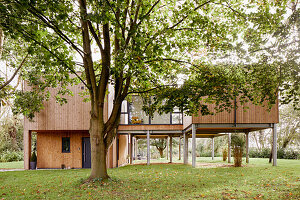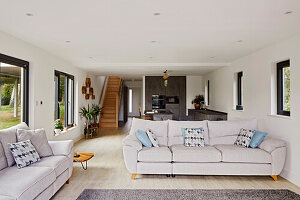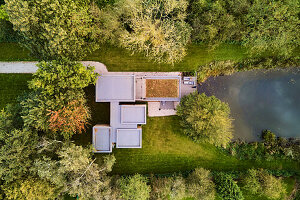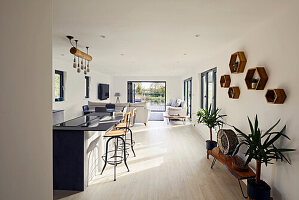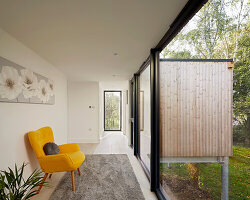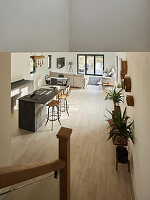- Log In
- Register
-
MY
- AE Vereinigte Arabische Emirate
- AT Österreich
- AU Australien
- BE Belgien
- CA Kanada
- CH Schweiz
- CZ Tschechische Republik
- DE Deutschland
- FI Finnland
- FR Frankreich
- GR Griechenland
- HU Ungarn
- IE Irland
- IN Indien
- IT Italien
- MY Malaysia
- NL Niederlande
- NZ Neuseeland
- PL Polen
- PT Portugal
- RU Russland
- SE Schweden
- TR Türkei
- UK Großbritannien
- US USA
- ZA Südafrika
- Other Countries
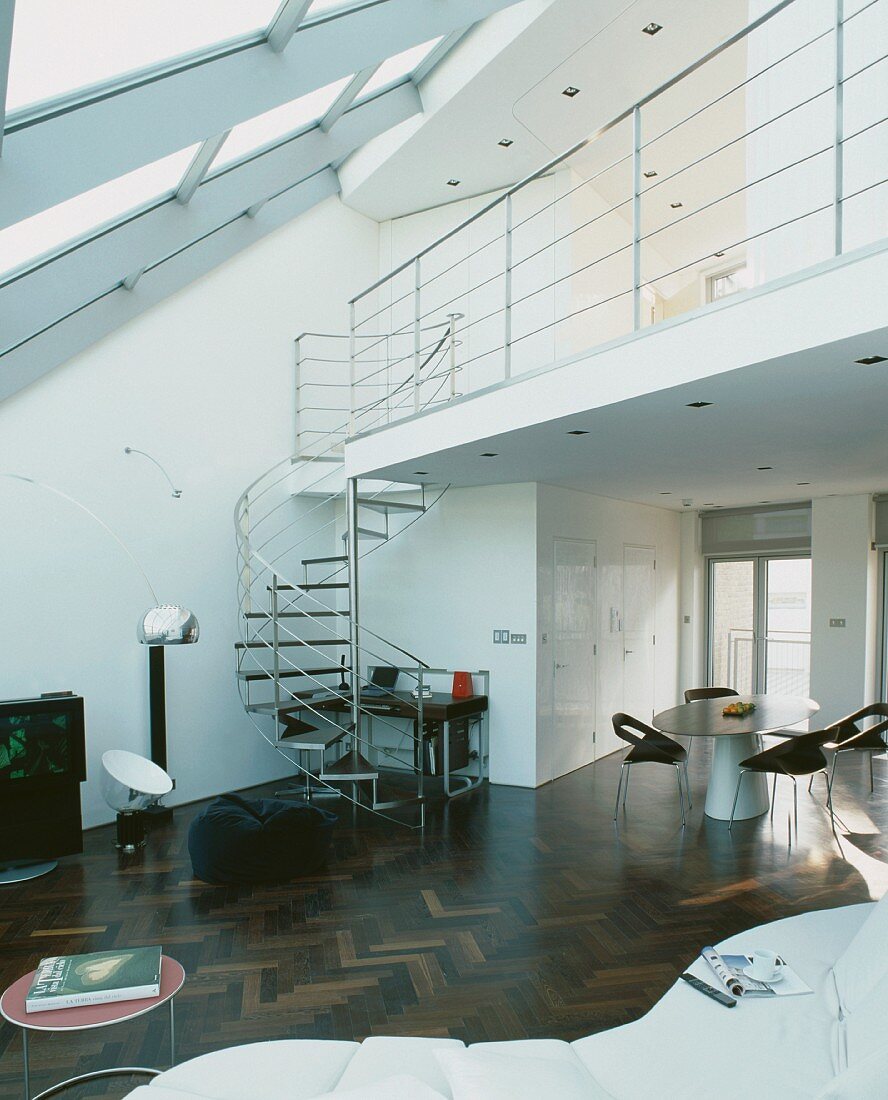
Open-plan living space with gallery and spiral staircase in converted loft
| Image ID: | 11011601 |
| License type: | Rights Managed |
| Photographer: | © living4media / View Pictures |
| Rights: | This image is available for exclusive uses upon request |
| Model Release: | not required |
| Property Release: | There is not yet a release available. Please contact us before usage. |
| Location: | London, United Kingdom |
| Print size: |
approx. 31.81 × 39.38 cm at 300 dpi
ideal for prints up to DIN A4 |
Prices for this image
 This image is part of a series
This image is part of a series
Keywords
At Home Attic Attic Window Banister Bannister Ceiling Contemporary Designer style Door Extentions Fanlight Floor Floor Covering Flooring Front Room Gallery Ground Hall Hallway Hallways Handrail Home Indoors Inside Interior Interior Decoration Interior Design Light Loft Conversion London Lounge Masculine Metal Metal Staircase Metal Stairs Mezzanine Modern No One No-One Nobody Open Open-Plan Living Plafond Rise Roof Extension Roof hatch Roof Window Roof Windows Roof-top window Rooflight Rooflights Series Sitting Room Skylight Skylights Spiral Staircase Staircase Stairway Stairwell Up White Whiteness Wood WoodenMore pictures from this photographer
Image Professionals ArtShop
Have our pictures printed as posters or gifts.
In our ArtShop you can order selected images from our collection as posters or gifts. Discover the variety of printing options:
Posters, canvas prints, greeting cards, t-shirts, IPhone cases, notebooks, shower curtains, and much more! More information about our Art Shop.
To Image Professionals ArtShop
